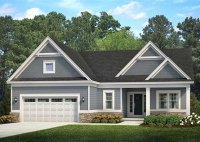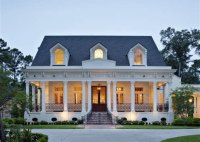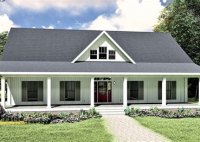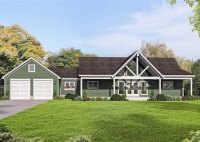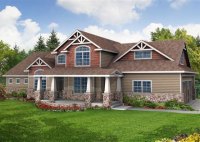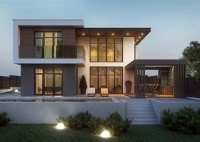Key West Style House Plans: A Guide To Designing Your Dream Home
Key West Style House Plans are a unique and distinctive architectural style that originated in the tropical paradise of Key West, Florida. These plans are characterized by their open and airy designs, which are perfectly suited to the warm climate and laid-back lifestyle of the island. Key West style homes often feature large porches, decks, and balconies, which… Read More »


