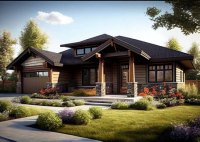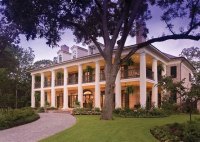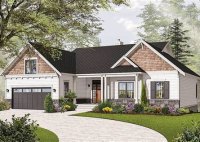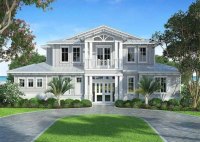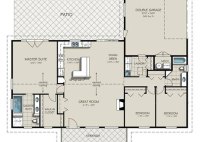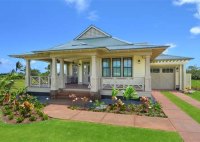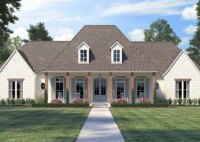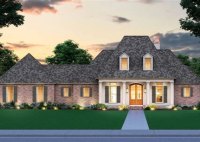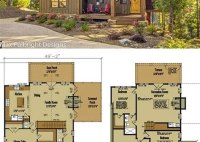Design Your Dream Home With Rancher Style House Plans
Rancher style house plans are a popular choice for those looking to build a new home. These homes are characterized by their long, low profile and their open floor plans. Rancher style homes are often built on a slab foundation and they typically have a large patio or deck. The rancher style house plan originated in the American… Read More »

