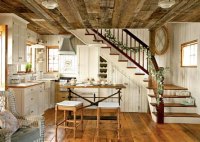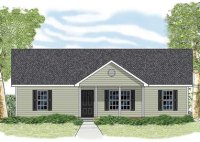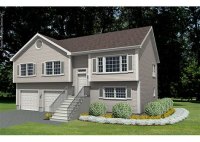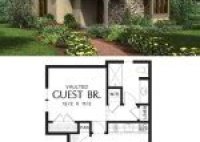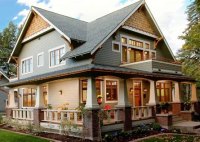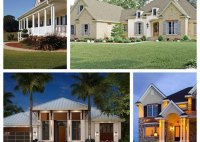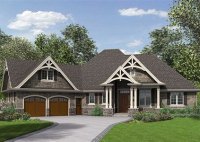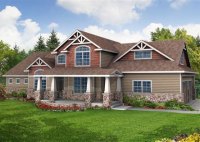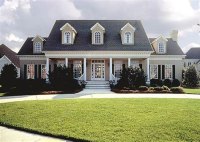Charming Country Style House Plans For Cozy Living
Small Country Style House Plans are architectural blueprints designed specifically for the construction of compact and charming houses that exude a rustic, countryside aesthetic. These plans typically incorporate elements of traditional cottage architecture, such as cozy fireplaces, exposed beams, and inviting porches, while also adhering to modern building codes and design trends. Whether you dream of a quaint… Read More »

