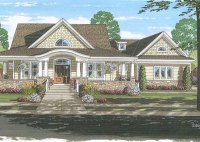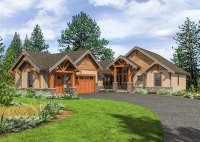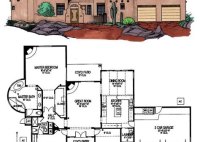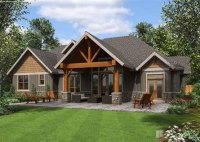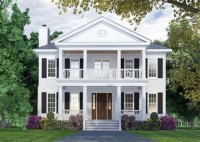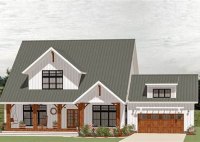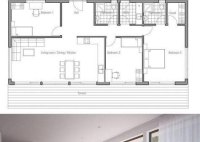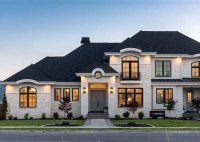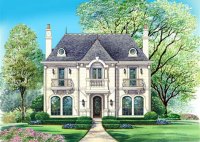Florida Style House Plans: Coastal Charm And Modern Comfort
Florida Style House Plans are architectural designs that are specifically tailored to the unique climate, lifestyle, and landscape of Florida. These plans prioritize open floor plans, large windows, and outdoor living spaces to maximize natural light and air flow, while also providing ample space for entertaining and relaxation. Florida Style House Plans have become increasingly popular due to… Read More »


