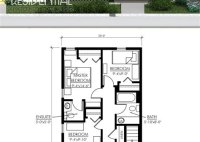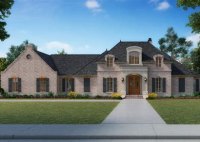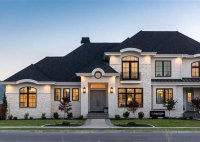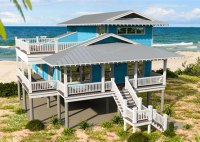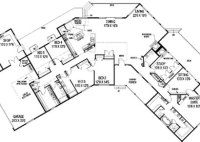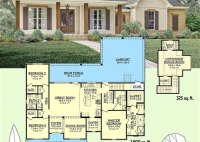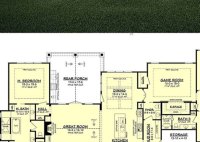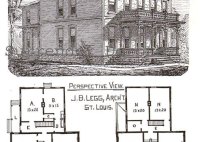Plan Your Dream Home: Explore Shotgun Style House Floor Plans
Shotgun style house floor plans are a type of house design that originated in New Orleans, Louisiana, in the 19th century. These homes are typically narrow and rectangular, with a central hallway that runs the length of the house. The rooms are arranged in a linear fashion, with the living room, dining room, and kitchen located at the… Read More »

