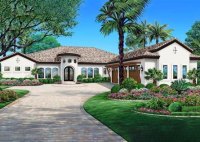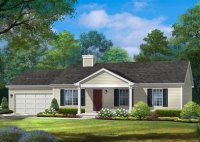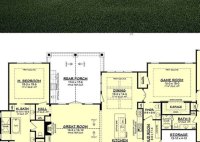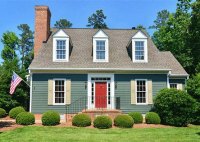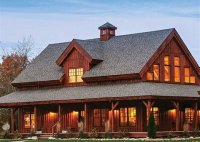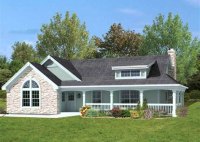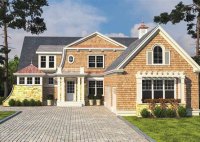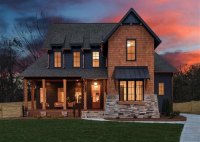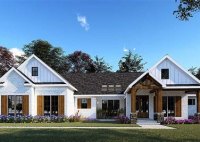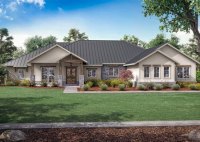Captivating Tuscany Style House Plans For A Timeless Elegance
Tuscany style house plans are a popular choice for homeowners who want to create a warm and inviting space. These plans are inspired by the traditional architecture of Tuscany, Italy, which is known for its rolling hills, vineyards, and olive groves. Tuscany style homes typically feature warm colors, arched doorways and windows, and terracotta roofs. They often have… Read More »

