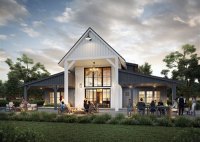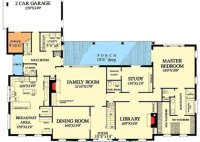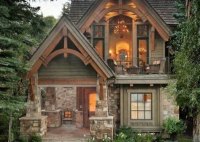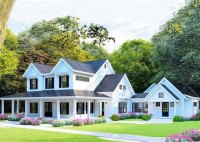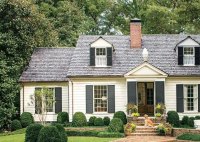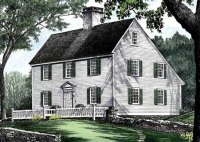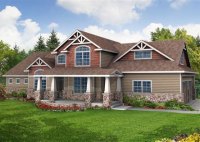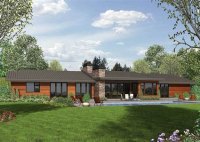Modern Barn Style House Plans: Stylish, Spacious, And Energy-Efficient
Modern barn style house plans are a contemporary architectural style inspired by the classic American barn. These plans incorporate elements of traditional barn structures, such as vaulted ceilings, exposed beams, and large open spaces. However, modern barn style houses are updated for today’s lifestyles with modern materials and features, such as large windows, energy-efficient appliances, and open floor… Read More »

