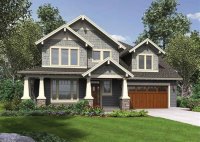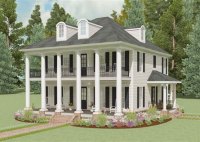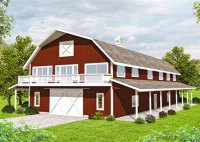Small Barn Style House Plans: A Unique Blend Of Rustic Charm And Modern Function
Small Barn Style House Plans are architectural designs that incorporate the aesthetic and structural elements of a traditional barn into a residential dwelling. These plans typically feature open-concept living areas with high ceilings and exposed beams, creating a rustic and spacious living environment. A prominent example of a Small Barn Style House Plan can be found in the… Read More »










