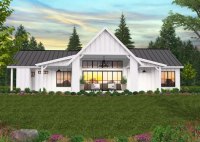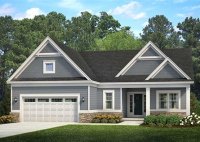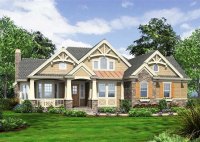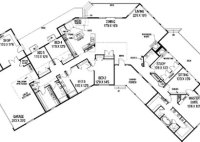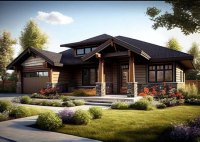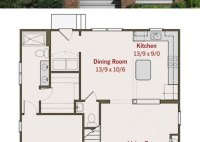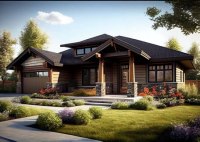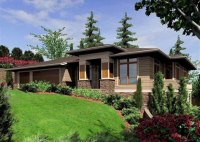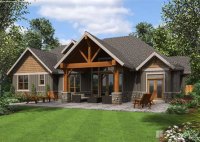Discover Enchanting One Story Farmhouse Style House Plans For Your Dream Home
One-story farmhouse style house plans embody the rustic charm and functionality of traditional farmhouses, but in a single-level design. These plans offer spacious and open layouts, cozy nooks, and expansive porches, creating a warm and inviting living space. For example, the “Willow Creek” plan features a welcoming front porch, three bedrooms, two bathrooms, and an open-concept living area… Read More »

