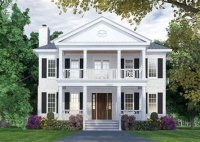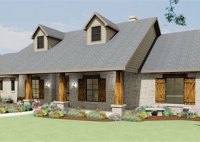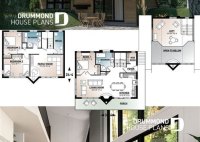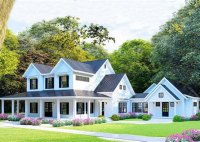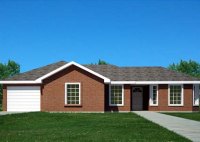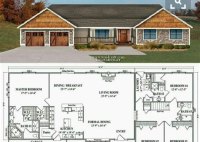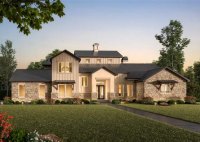Small Colonial Style House Plans: Timeless Designs For Affordable Elegance
Colonial style houses are a popular choice for those looking for a classic and timeless look. They are typically characterized by their symmetrical shape, dormer windows, and central chimneys. Small colonial style house plans are a great option for those who want the look of a colonial home without the large size. These plans typically range from 1,000… Read More »

