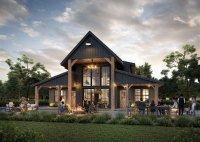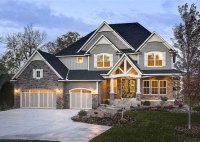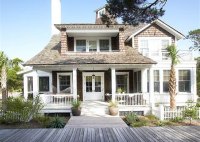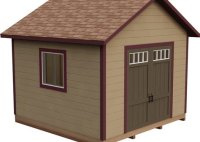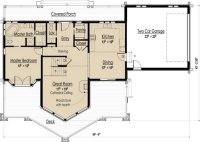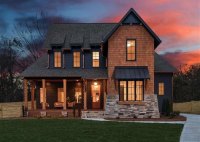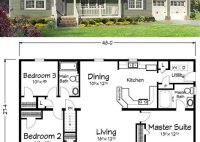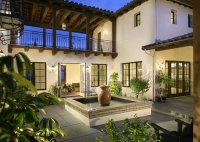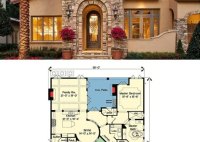Unveiling The Charm Of Barn Style House Plans: A Guide To Rustic Elegance And Modern Functionality
A Barn Style House Plan is an architectural blueprint that guides the construction of a house modeled after traditional barn structures. Typically, these plans feature a rectangular or square footprint, a sloped roof, and a prominent central bay flanked by one or two side bays. An example of a Barn Style House Plan would be the “Modern Barn”… Read More »

