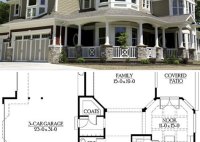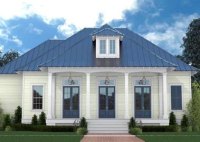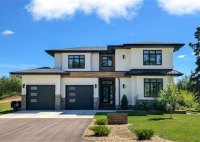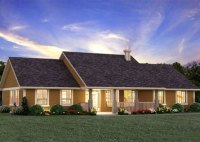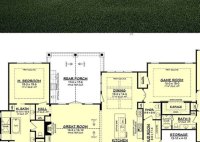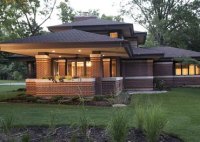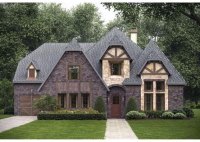Discover Victorian-Style House Plans: The Charm Of The Past With Modern Elegance
Victorian-style house plans are architectural blueprints that outline the design and layout of a house in the Victorian architectural style. Victorian architecture, popular during the reign of Queen Victoria in the 19th century, is characterized by its elaborate ornamentation, steeply pitched roofs, and bay windows. An example of a Victorian-style house plan is the Queen Anne floor plan,… Read More »

