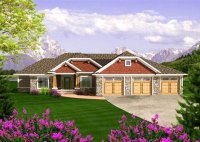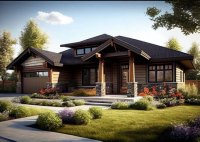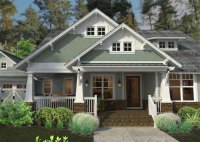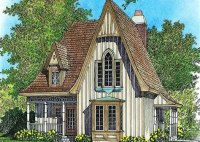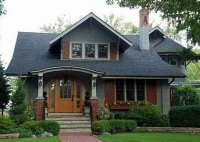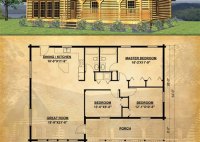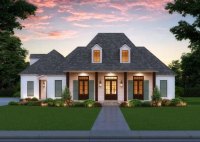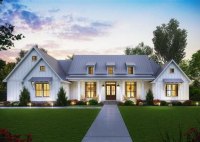Discover Spacious Ranch Style House Plans With Convenient 3-Car Garages
Ranch style house plans with 3 car garage are residential designs that offer spacious living on a single level. These homes typically feature an open floor plan with large windows and sliding glass doors that connect the interior to the outdoors. Ranch style houses are known for their long, low profile and wide porches, which give them a… Read More »

