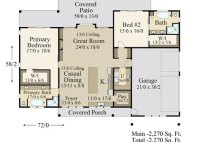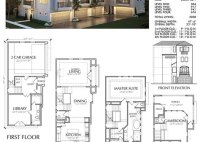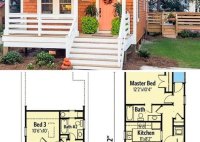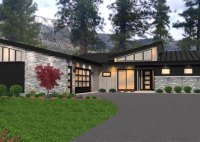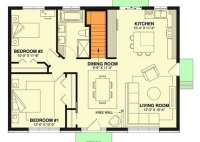Discover The Comfort And Convenience Of One Story House Floor Plans
One Story House Floor Plans define a style of residential architecture that consists of living spaces contained on a single level. Unlike multi-story houses with separate floors, one story homes are designed to provide comfortable and accessible living on a single plane. This design approach offers numerous advantages, such as ease of movement, reduced maintenance costs, and increased… Read More »

