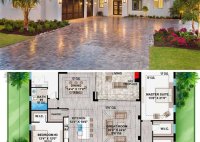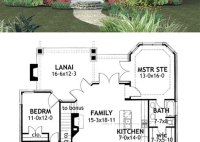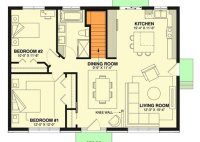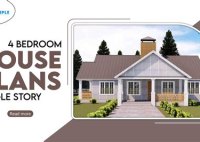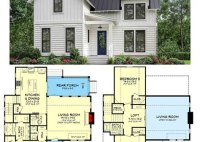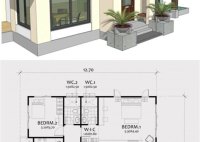Discover Modern Elegance: Single-Story Contemporary House Plans
Single-story contemporary house plans, characterized by their absence of multiple levels, provide a functional and visually appealing solution to modern living. Embracing the principles of minimalism and open-space design, they cater to the desire for seamless transitions and abundant natural light, creating a comfortable and stylish abode. A prime example of a single-story contemporary house plan is the… Read More »


