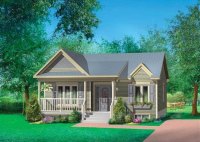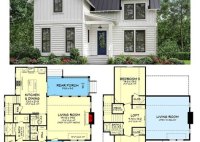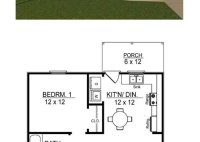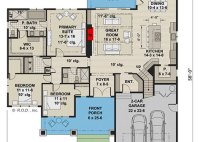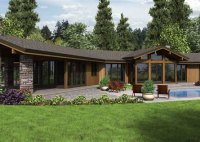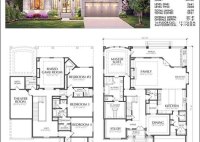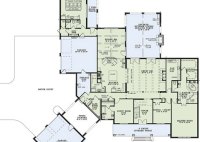Discover The Perfect One-Story Two-Bedroom House Plans For Your Dream Home
One-story two-bedroom house plans are architectural designs that outline the layout, dimensions, and structural features of a house with one level and two bedrooms. These plans provide a concise and detailed blueprint for constructing a single-story residence that typically includes two private sleeping quarters, shared living spaces, and necessary amenities. One-story two-bedroom house plans are popular among various… Read More »

