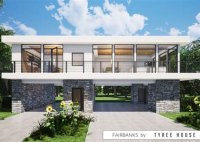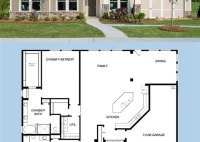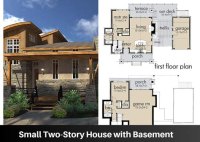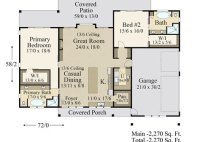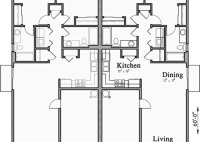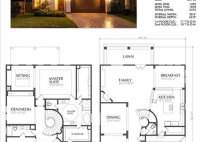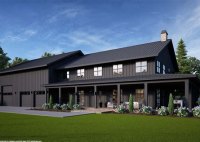Discover Breathtaking House Plans With Expansive 2 Story Great Rooms
A House Plan with a 2 Story Great Room is a common type of design that utilizes a large, open space which typically spans the height of two stories. This open area serves as the focal point of the home and is designed to create a sense of spaciousness and grandeur. The great room often combines the functions… Read More »


