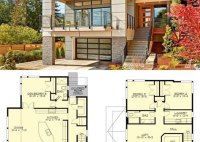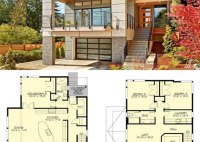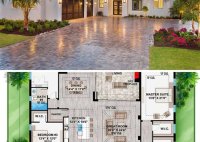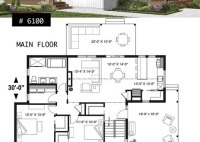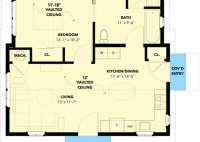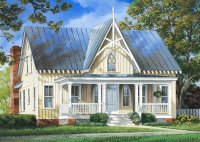Contemporary Single Story House Plans: Modern Designs For A Comfortable Lifestyle
Contemporary single-story house plans are architectural designs for single-level homes characterized by their modern and minimalistic style. They incorporate clean lines, open floor plans, and ample natural light to create inviting and functional living spaces. These plans are gaining popularity among homeowners who seek a low-maintenance and accessible living option. For instance, a couple retiring to a smaller… Read More »




