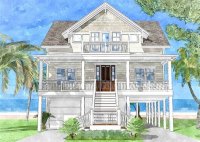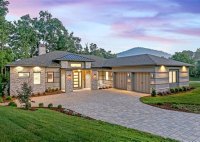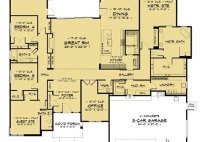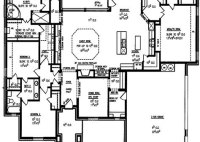Discover Stunning 3-Story Beach House Plans For Your Dream Coastal Home
Three-story beach house plans are architectural blueprints for constructing multi-level dwellings designed specifically for coastal environments. These plans provide a framework for building spacious and luxurious homes that offer panoramic ocean views, ample living space, and features tailored to seaside living. Whether you seek a permanent residence or a vacation retreat, a 3-story beach house can fulfill your… Read More »










