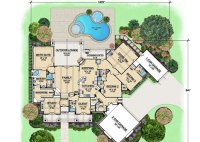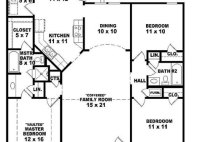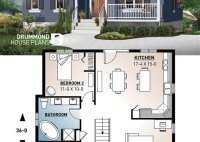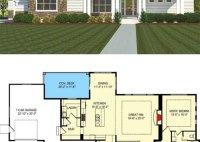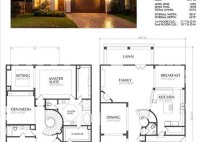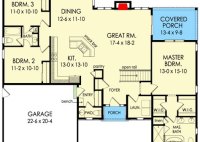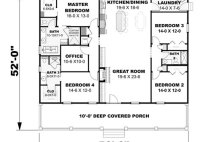Spacious Single Story House Plans With Dual Master Suites
Single-story house plans with 2 master suites provide an ideal living space for families, extended families, or homeowners who desire additional space and privacy. These plans feature a single-level layout, eliminating the need for stairs and enhancing accessibility for all residents. Each master suite offers a private retreat, complete with spacious bedroom, en-suite bathroom, and often a walk-in… Read More »


