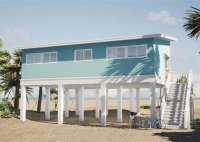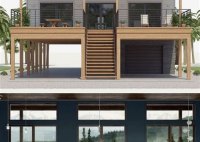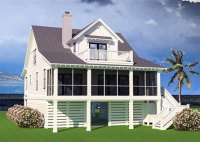Homes On Stilts: Unique House Plans For Elevated Living
Homes on stilts house plans are architectural designs for houses that are elevated above the ground on raised supports, typically posts or columns. This design approach is often employed in areas prone to flooding or with challenging terrain, such as coastal regions, wetlands, or mountainous landscapes. Homes on stilts provide several advantages, including protection from flooding, improved ventilation,… Read More »






