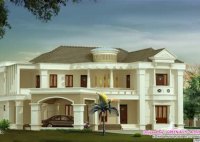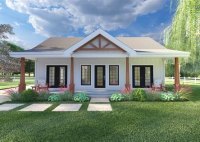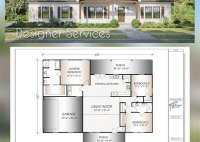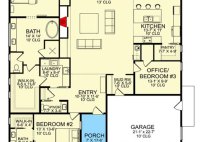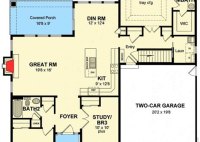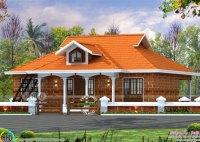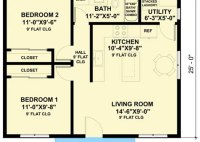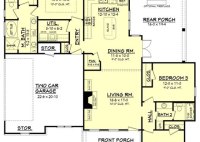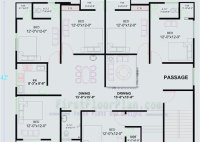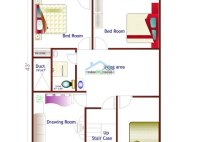Discover Spacious And Luxurious House Plans For 3500 Square Feet
House Plans 3500 Square Feet are detailed blueprints that provide a comprehensive guide for constructing a single-family home with an area of 3500 square feet. These plans typically include multiple bedrooms, bathrooms, a kitchen, living room, dining room, and other functional spaces. They serve as a roadmap for builders, architects, and homeowners, ensuring the efficient and accurate construction… Read More »

