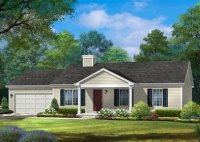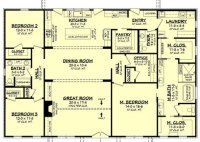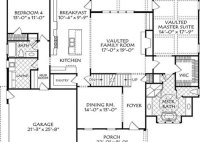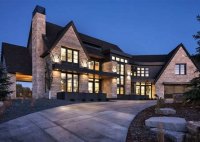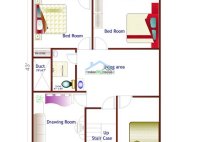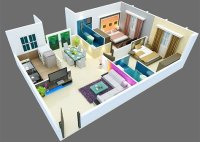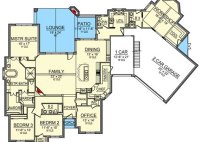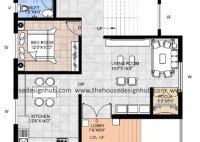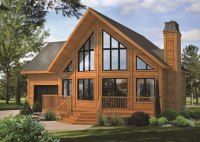1200 Square Foot Ranch House Plans: Design Your Dream Home Today
1200 Square Foot Ranch House Plans: A Comprehensive Guide to Designing Your Dream Home A 1200 square foot ranch house plan refers to a detailed blueprint or layout for a single-story house that typically measures around 1200 square feet in living area. These plans provide a comprehensive guide for constructing a home that meets your specific needs and… Read More »

