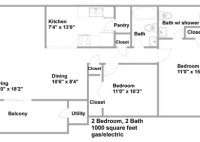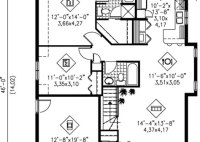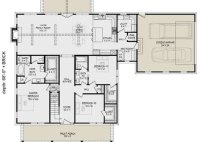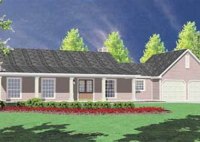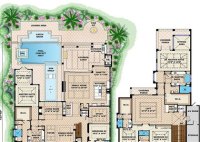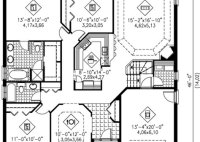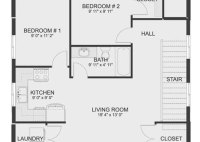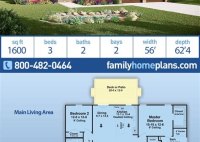Small House, Big Living: Discover The Perfect 1000 Sq Ft House Plan
A house plan of 1000 square feet is a blueprint or design for constructing a home with a living area of 1000 square feet. It includes floor plans, elevations, and other construction specifications that determine the layout, size, and features of the house. One common example is a three-bedroom, two-bathroom house with a kitchen, living room, and dining… Read More »

