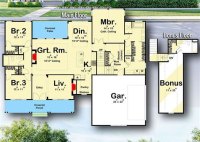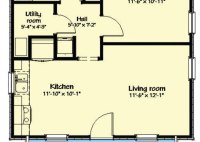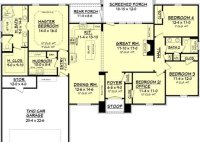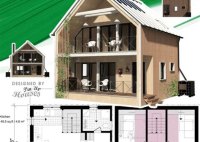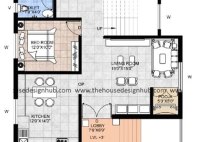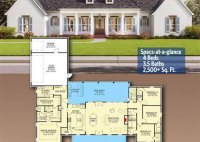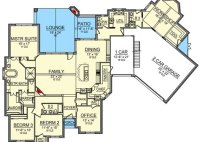Design Your Dream Home: House Plans In 2000 Square Feet
A house plan in 2000 square feet outlines the architectural design and layout of a residential building with a total floor area of, as the name suggests, 2000 square feet. It serves as a blueprint for the construction and organization of various spaces within the house, ensuring efficient use of space, functional flow, and a comfortable living environment.… Read More »

