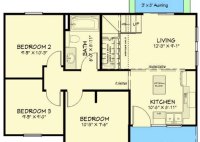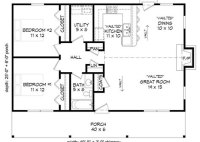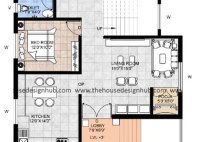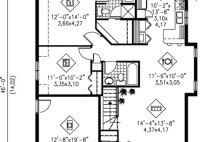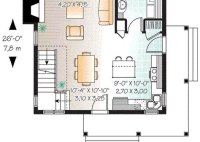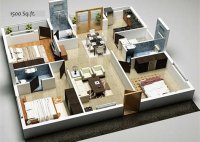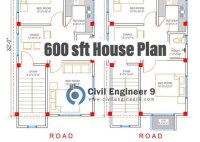Space-Saving Comfort: 800 Sqft House Plans For Efficient Living
An 800 square foot house plan refers to a blueprint or design for a home that encompasses 800 square feet of living space. It is a popular choice for individuals or families seeking a comfortable and efficient living arrangement. The 800 square foot house plan often features two or three bedrooms, one or two bathrooms, a living room,… Read More »

