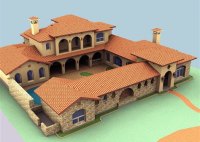Discover The Charm Of Spanish Colonial House Plans: Timeless Designs With A Modern Touch
Spanish Colonial House Plans are architectural blueprints that outline the design and construction of homes inspired by the architectural traditions of the Spanish Colonial era. These plans provide detailed instructions for the layout, dimensions, and materials used in building a Spanish Colonial-style house, reflecting the aesthetic characteristics and functional requirements of this historical period. Spanish Colonial House Plans… Read More »








