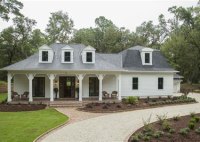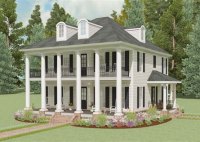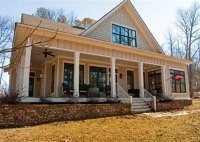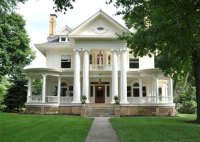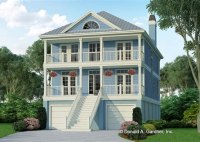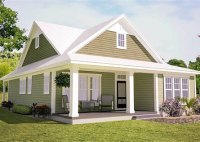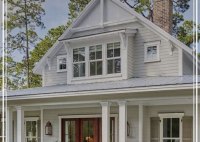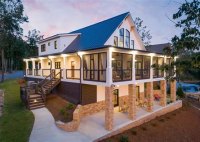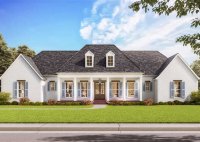Discover Your Dream Home: Explore Our Collection Of Southern Living House Plans
A Southern Living House Plan is a blueprint or design for a house that embodies the architectural style and lifestyle associated with the Southern United States. These plans typically feature spacious interiors, wide porches, and inviting outdoor living spaces, reflecting the region’s warm climate and relaxed pace of life. For example, the “Lowcountry Breeze” plan from Southern Living… Read More »

