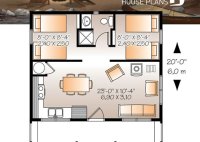Small House Plans: Affordable, Cozy, And Sustainable Living Spaces
Small house plans are architectural designs for homes with a limited square footage, typically ranging from 500 to 1,500 square feet. These plans prioritize space efficiency, functionality, and affordability, making them an attractive option for individuals or families who seek a cozy and cost-effective living space. For instance, a small house plan could include an open-concept living area,… Read More »

