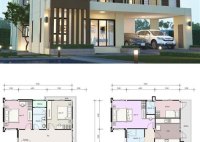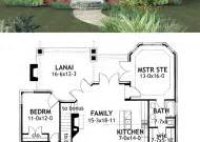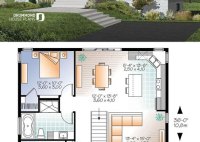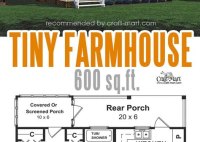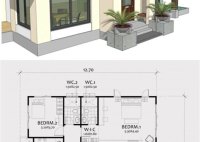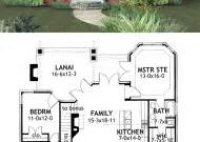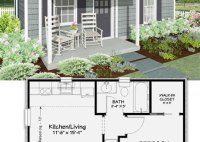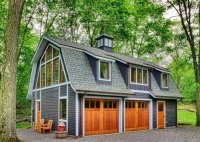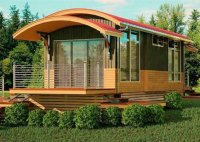5 Bedroom Small House Plans: Space-Saving Designs For Growing Families
5 Bedroom Small House Plans are concise blueprints that outline the design, layout, and construction specifications for a residential property featuring five bedrooms within a compact footprint. These plans are tailored to individuals or families seeking ample sleeping quarters while maximizing space utilization in smaller homes. With the growing demand for affordable and efficient housing options, 5 Bedroom… Read More »

