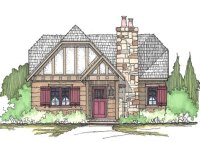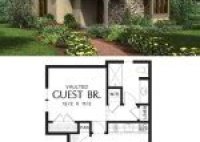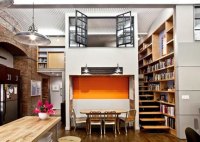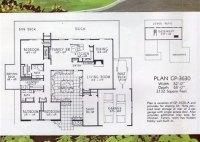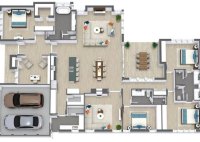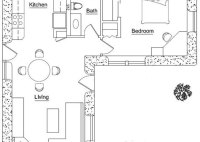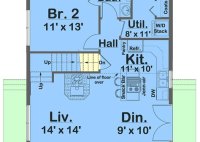Distinctive Small English Tudor House Plans: A Blend Of Charm And History
Small English Tudor house plans are detailed blueprints and designs that provide the necessary guidance for constructing compact residences inspired by the architectural style of the Tudor period in England (1485-1603). These plans typically feature charming exteriors with steeply pitched roofs, intricate half-timbering, and decorative chimneys. One notable example of a small English Tudor house is Anne Hathaway’s… Read More »

