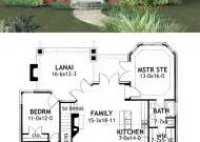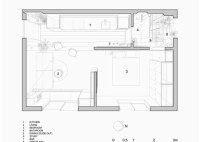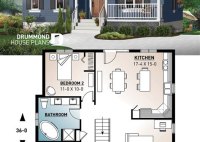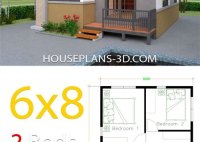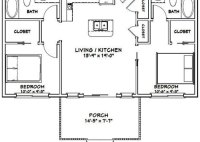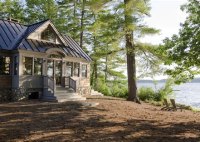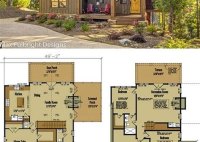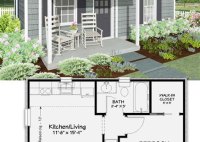Design Your Dream Home: Discover Small House Plans Florida
Small House Plans Florida refers to architectural designs tailored to create compact and space-efficient homes that meet the unique requirements of Florida’s climate and lifestyle. These plans address the growing demand for affordable and eco-friendly housing solutions while providing comfortable and functional living spaces. In the bustling cities and scenic coastal areas of Florida, small house plans have… Read More »

