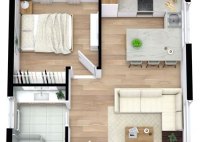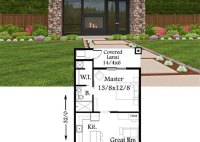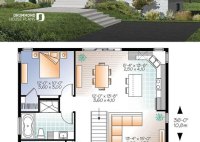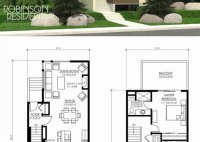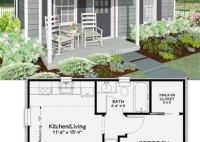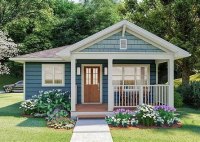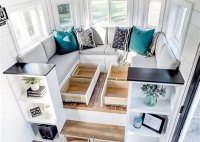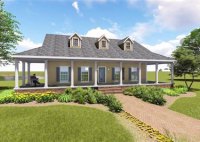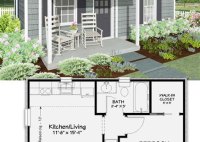Captivating Mediterranean House Plans: Embrace Cozy Charm And European Elegance
Small Mediterranean House Plans encapsulate the essence of European coastal living, characterized by compact designs, arched doorways, and charming courtyards. These plans prioritize space utilization and create a cozy, inviting atmosphere, making them ideal for individuals or couples seeking a comfortable abode. A prime example is the “Alicante” plan, a 2-bedroom, 2-bathroom house with a charming courtyard off… Read More »


