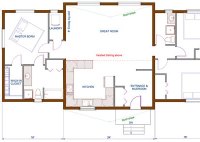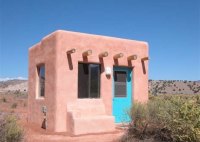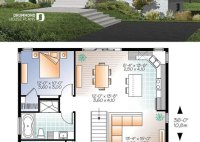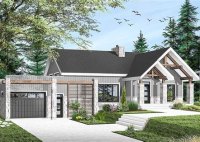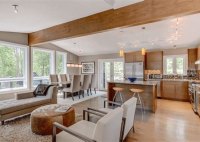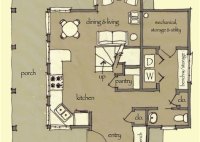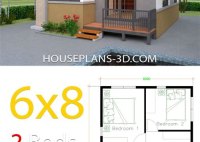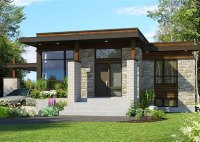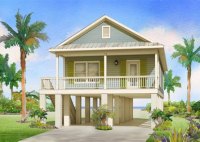Design Inspiration: Small House Plans With Open Floor Plans
A small house plan with an open floor plan is a design concept that maximizes space and natural light by eliminating unnecessary walls and partitions. By connecting different functional areas within a home, open floor plans promote a sense of spaciousness and fluidity. For instance, in a typical small house with an open floor plan, the kitchen, dining,… Read More »

