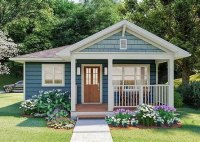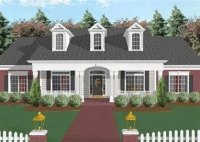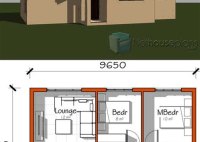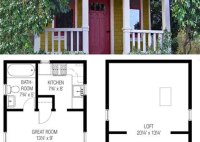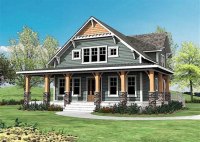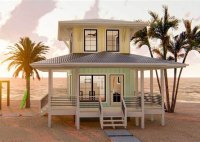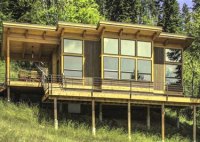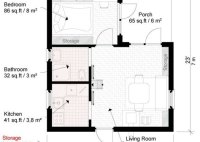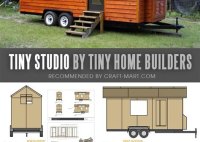Cozy Cottage Charm: Small House Plans For A Dreamy Home
Small Cottage House Plans provide architectural blueprints for the design and construction of compact, charming abodes. These plans are meticulously crafted to optimize space utilization, ensuring efficient living without sacrificing comfort or style. Whether you’re a homeowner seeking a cozy retreat or an architect designing a quaint dwelling, Small Cottage House Plans serve as invaluable guides to creating… Read More »

