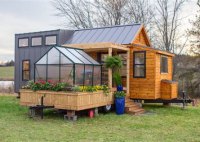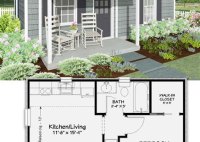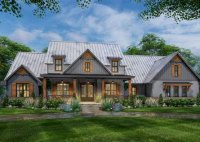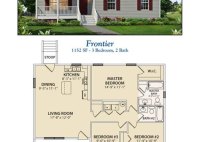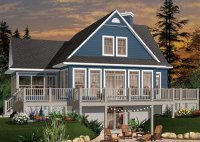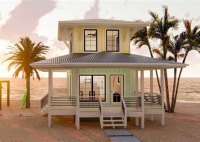Small Guest House Plans: Design Ideas For Cozy Retreats
Small Guest House Plans Designs refer to detailed schematics and blueprints that outline the construction and layout of small, independent structures intended for accommodating guests or visitors. These plans typically encompass a range of design features, including the number of rooms, amenities, exterior finishes, and overall aesthetics, while adhering to specific space and budget constraints. Small Guest Houses… Read More »


