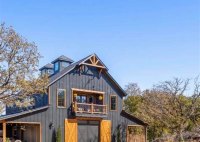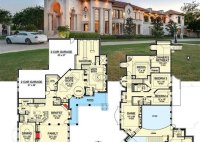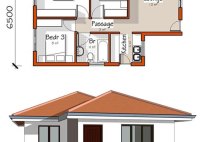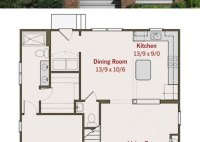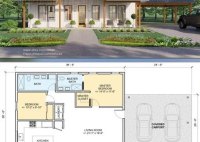Compact Living: Explore Small House Plans With One Bedroom For Comfort And Efficiency
Small House Plans One Bedroom encompass architectural blueprints designed for constructing compact dwellings with a single bedroom. These plans prioritize efficient space utilization without compromising comfort or functionality. For individuals or couples seeking a modest and affordable living space, small house plans with one bedroom offer a practical and budget-friendly solution. These plans are commonly utilized in a… Read More »


