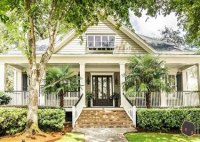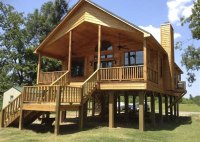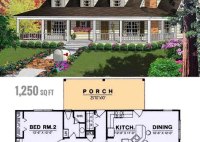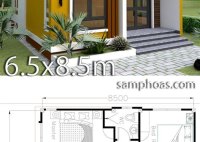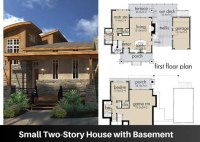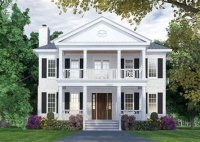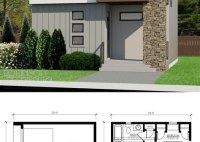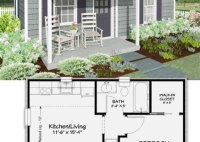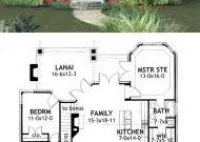Don Gardner's Small House Plans: Affordable, Sustainable, And Efficient
Don Gardner Small House Plans are meticulously designed architectural blueprints that provide comprehensive instructions for constructing compact, energy-efficient, and aesthetically pleasing homes. These plans have gained immense popularity among homeowners and builders seeking to create sustainable and affordable living spaces. Don Gardner, an esteemed architect with over three decades of experience, has dedicated his career to developing innovative… Read More »


