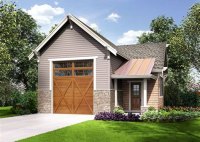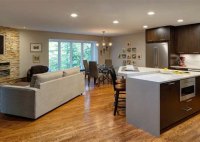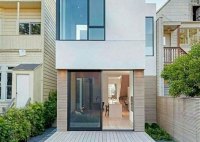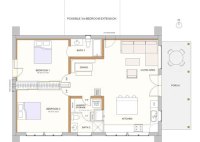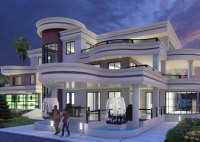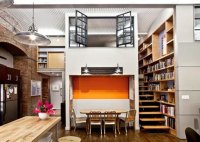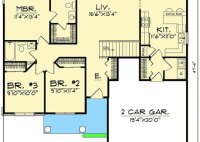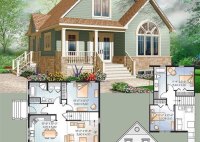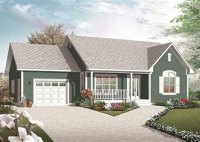Dreamy Small House Plans With Garage Attached: Convenience, Style, Value
A small house plan with garage attached is a type of house plan or design that incorporates a small house with a garage that is directly connected to the house’s structure. This arrangement offers several advantages such as convenience, security, and ease of access. For example, a homeowner can conveniently access their vehicle and belongings from within the… Read More »

