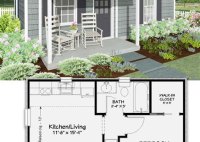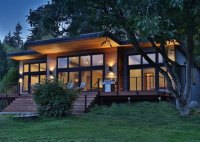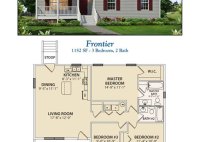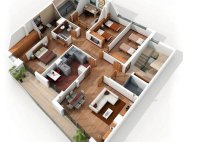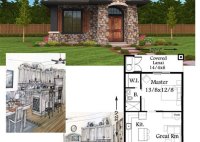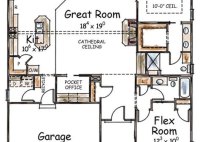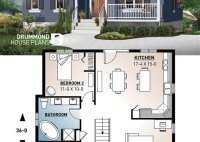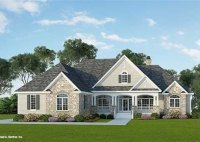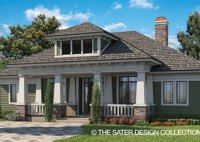Discover The Ultimate Guide To Best Small House Plans
Best small house plans encompass a range of architectural designs specifically tailored to meet the needs of individuals and families seeking compact, yet functional living spaces. They optimize space efficiency, prioritize thoughtful layout, and often incorporate innovative design solutions to maximize comfort and livability without compromising style. Small house plans can cater to a diverse spectrum of lifestyles… Read More »

