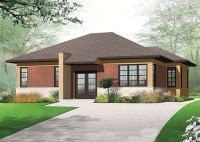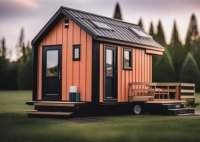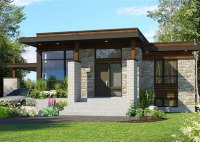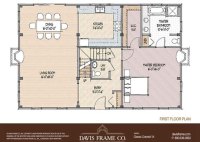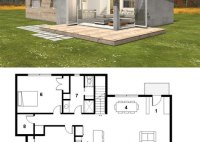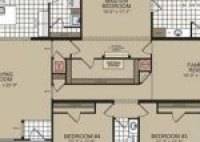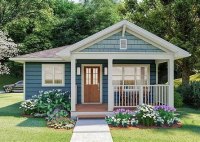3 Bedroom 2 Bath Small House Plans: Space-Efficient And Affordable Living
3 Bedroom 2 Bath Small House Plans are blueprints or designs for modest-sized homes comprising three bedrooms and two bathrooms. These plans serve as a framework for constructing homes that offer adequate space, functionality, and comfort without sacrificing practicality or affordability. Small house plans have gained popularity in recent years due to their numerous advantages. They are typically… Read More »



