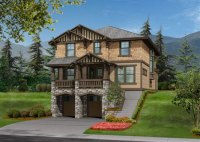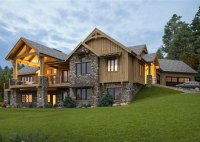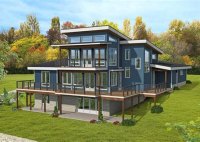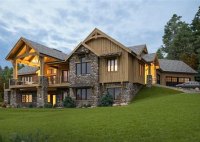Build Your Dream Home On A Slope: Front Sloping Lot House Plans
Front Sloping Lot House Plans are architectural designs specifically tailored to accommodate the unique challenges of building on a lot with a downward slope from the street. These plans consider the impact of the slope on factors such as drainage, foundation stability, and accessibility. By accounting for the grade of the land, front sloping lot house plans ensure… Read More »




