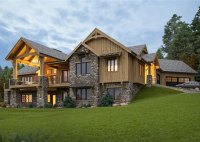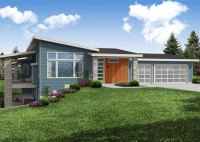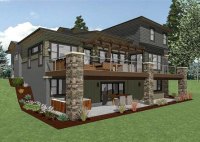House Plans For Sloped Lots: Build Your Dream Home On Challenging Terrain
House plans for sloped lots address the challenges presented by building on inclined terrain. These plans incorporate specific design elements and construction techniques to ensure stability, functionality, and aesthetic appeal on uneven ground. Hillside homes, for example, are often built on sloped lots and require specialized plans to accommodate the sloping foundation and drainage requirements. By incorporating terraced… Read More »





