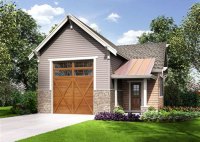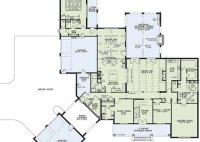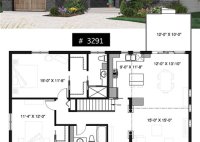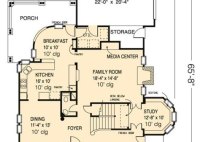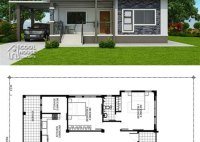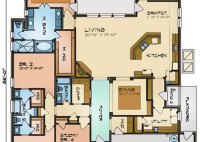Discover Single Story House Plans With Garages: Practical And Stylish Living
Single Story House Plans with Garage provide a convenient and practical solution for homeowners seeking a comfortable living space. These plans feature a house with a single level and an attached garage, combining the benefits of a traditional home with the convenience of direct access to a vehicle. Single Story House Plans with Garage are particularly popular for… Read More »

