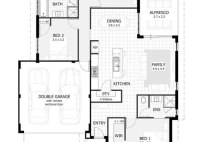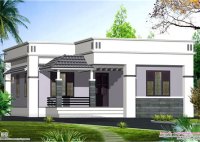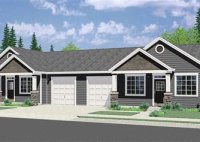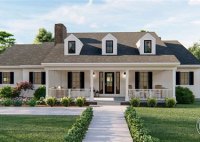Discover Your Dream Home: Explore Our Collection Of 3 Bedroom Single Story House Plans
Three-bedroom single-story house plans are a popular choice for families and individuals seeking a functional and comfortable living space. These plans typically include three bedrooms, two or more bathrooms, a kitchen, living room, and dining area, all conveniently located on a single level. Single-story homes are a practical option for those with limited mobility or who prefer the… Read More »










