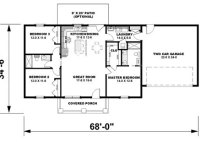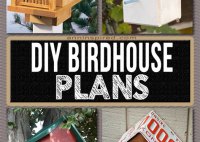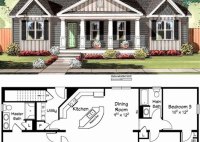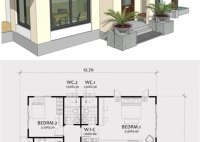Simple 3 Bedroom Ranch House Plans For A Comfortable Living
Simple 3 Bedroom Ranch House Plans With Garage refer to architectural blueprints designed for single-story homes featuring three bedrooms and an attached garage. These plans prioritize simplicity, functionality, and affordability, catering to individuals or families seeking a comfortable and practical living space. Ranch-style homes are renowned for their low-profile, elongated design that emphasizes accessibility and efficient space utilization.… Read More »




