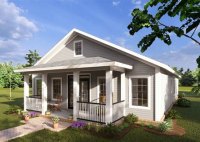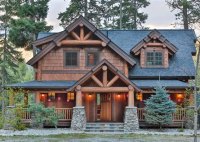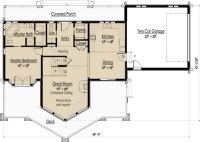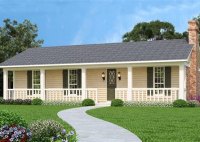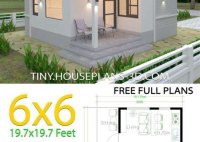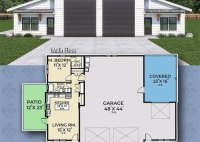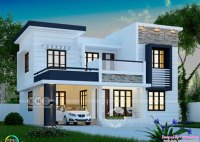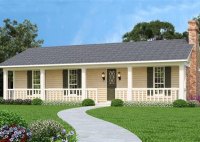Simple Cottage House Plans: Affordable And Charming Designs For Cozy Living
Simple Cottage House Plans are a type of architectural design that focuses on creating small, cozy, and affordable homes. These plans typically feature a compact layout with an open floor plan, a few bedrooms and bathrooms, and a small outdoor space. Cottage house plans are often used by people who are looking for a simple and affordable home… Read More »

