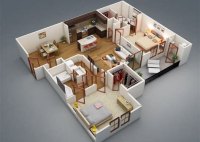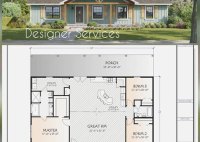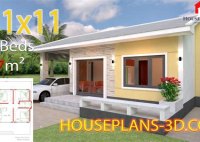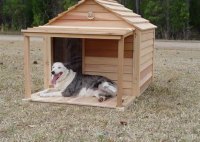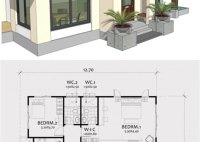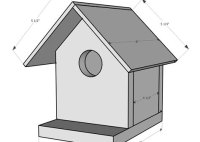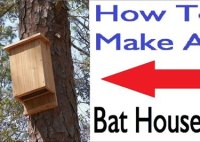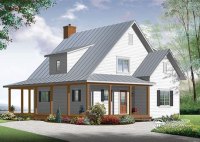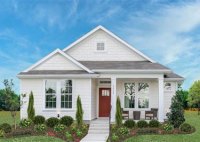Build Your Dream Home: Simple 2 Bed 2 Bath House Plans For Modern Living
Simple 2 Bed 2 Bath House Plans: A Comprehensive Guide to Building Your Dream Home Simple 2 Bed 2 Bath House Plans are essential blueprints that provide a detailed layout and design for constructing a modest and functional home. These plans typically consist of two bedrooms, two bathrooms, a kitchen, a living room, and sometimes additional amenities like… Read More »

