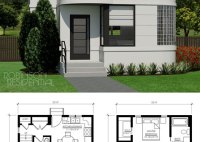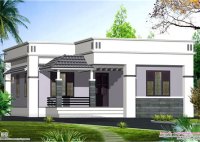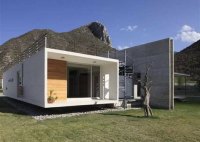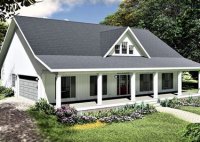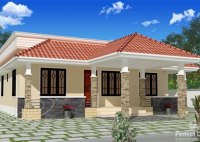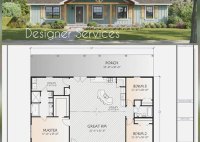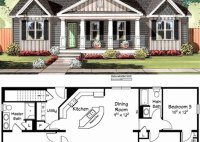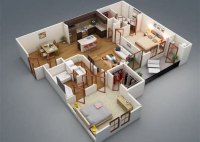Modern Simplicity: House Plans For A Sleek And Sustainable Lifestyle
In the realm of architecture, “Simple Modern House Plans” embody a design approach that prioritizes functionality, simplicity, and clean lines. These plans are crafted to maximize space utilization, optimize natural light, and create harmonious living environments that cater to contemporary lifestyles. For instance, a simple modern house plan might feature an open floor concept, where the kitchen, dining,… Read More »


