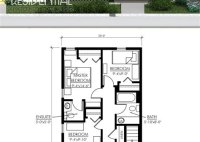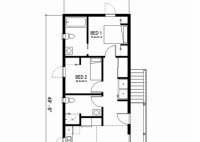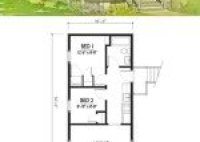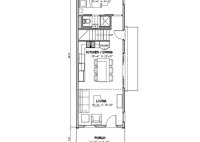Shotgun House Floor Plans: Practical And Historical Designs
Floor plans for shotgun houses are detailed diagrams that provide a scaled representation of the layout and dimensions of a shotgun house. These floor plans serve as blueprints for the construction and renovation of shotgun houses, a type of narrow, rectangular building common in the southern United States. Shotgun house floor plans typically feature a long, narrow hallway… Read More »







